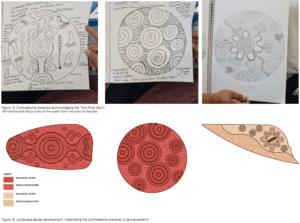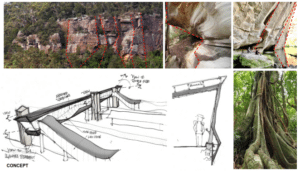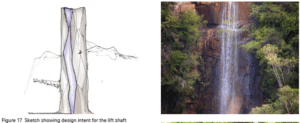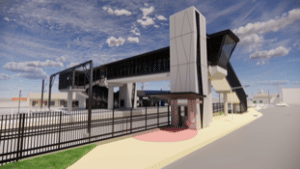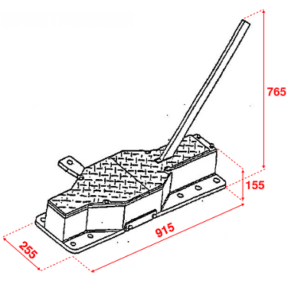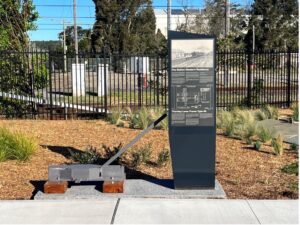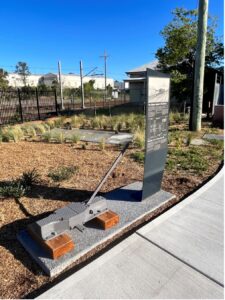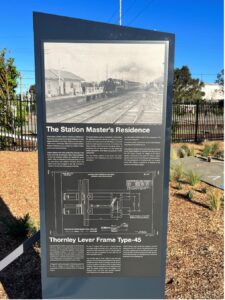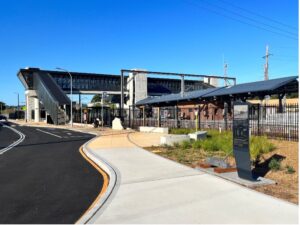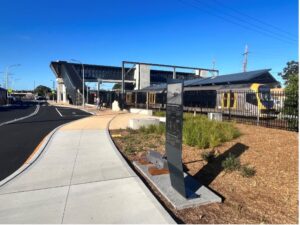Description
The Unanderra Station Upgrade Project (the Project) is part of the third tranche of Transport for NSW’s Transport Access Program, known as TAP 3 and seeks to improve access to public transport for people with disability or limited mobility, parents and careers with prams, and customers with luggage. Providing accessible transport services for everyone in the community is one of the six priorities for Transport for NSW’s Future Transport Strategy.
Upgrading train stations will provide fair and equitable access for all customers, as well as improve connections between the station and key destinations in the area. The Unanderra Station Upgrade Project provides:
- A new enclosed footbridge with three new lifts connecting the existing island platform to adjacent streets
- platform modifications, including minor platform regrading and line marking of boarding assistance zones on Platform 1 and 2
- modification of the existing station building layout for the provision of a new family accessible toilet
- provision of an accessible kiss and ride bay on Berkeley Road (east), with a new access path to the station entrance including new kerb ramps
- provision of an accessible kiss and ride bay on Berkeley Road (west), including a widened footpath and a kerb ramp
- conversion of the existing non-compliant DDA parking spaces on Berkeley Road (west) into three accessible parking spaces with shared zones
- provision of accessible footpaths on Berkeley Road (west) between the station entrance, kiss and ride, bus zone and accessible parking spaces
- removal of the existing footbridge
Scope optimisation
The initial concept design favoured utilising the existing footbridge, with new lifts end elevated linkways connecting to it. Through principals of Urban Design, Value Management and whole-of-life-cost, Degnan and TfNSW collaborated to re-design the project with a new footbridge and lifts, and demolish the old footbridge.
Principle advantages of new vs. old were:
- Cost Effectiveness: While the initial Capital Expenditure (CapEx) was higher, the subsequent Operational Expenditure (OpEx) proved significantly lower. This resulted in an overall reduction in the life cycle cost of the project.
- Regulatory Compliance: The new bridge was designed with the latest regulatory infrastructure standards and codes. Given the age of the old bridge, full compliance with the newest standards and codes would have been challenging and required concessions to the standards.
- Enhanced Design Aesthetics and Accessibility: The new footbridge showcases a distinctly improved design aesthetic and boasts enhanced accessibility features. These improvements serve to benefit patrons and uplift the community.
- Mitigated Risk: Opting to replace the existing footbridge averts potential construction, safety, and scheduling risks associated with such replacement in the mid-2040s.
- Risk Minimisation: The strategic choice to avoid constructing new infrastructure adjacent to hazardous services, such as live high-pressure gas mains and high-pressure water mains, effectively eliminated construction-related risks.
- Continued Operation: Throughout the construction phase, the existing footbridge was maintained, ensuring ongoing station access for patrons and minimising disruption for all users.
By thoughtfully considering these advantages, the project has not only ensured fiscal prudence but has also demonstrated a commitment to compliance, safety, accessibility, and the welfare of the community and stakeholders.
Rating Highlights
| Category | Credits | Achievements/Risks |
| People and Place
|
Hea-1, Sta-2 Her-1 | Co-Design with Local Aboriginal Corporation and Artist Involvement
The Project made a significant effort to comprehensively engage with the local Aboriginal community to collaborate on the Aboriginal Interpretation for the design. For Unanderra this has meant seeking to understand, in conversation with local people, some of the themes, narratives and/or organising principles that can enrich the design of the station landscape and buildings. This process was ongoing, as the challenges of covid lockdown made it difficult, if not impossible, to meet in person. Unanderra is within the Dharawal Nation and its traditional custodians are the Wodi Wodi – Saltwater People. Because of its location between the steep Illawarra escarpment and the Pacific Ocean, the coastal plain supports many diverse vegetation communities as well as fish, crustacea and seabirds, and is an abundant and rich source of food and materials. The Aboriginal experience of the landscape is one of Custodianship for the Dharawal people. Their language group expands from the inland rivers and creeks that flow down to escarpment and to coastline of the Illawarra. The connection of the Dharawal People to place stems from the landscape and further defines their kindship ties to subgroupings defined by the characteristics of the water in the streams.
The Wodi Wodi Dharawal are Saltwater people and are defined by their relationship to the Illawarra escarpment and out into the sea. Mount Kembla, a dominant feature on the Skyline is called “jum-bullah” or “Djembla” which means wallaby and is culturally significant site. Unanderra is an Aboriginal word meaning “the meeting place of creeks”, referring to the junction between Charcoal and Allans Creek (Wollongong Library). Even though covid restrictions made the preferred method of engagement more difficult, the Project adapted a methodology for engagement for culturally appropriate and respectful consultation through:
Using this process, Wodi Wodi born architect Craig Kerslake has been working with the team, including bringing some of the learnings gathered from the Aboriginal Interpretation work for Towradgi Station, which is also on Wodi Wodi Country. We met with Paul Knight, chair of the Illawarra Aboriginal Land Council, to introduce the project and request guidance around opportunities to embed Designing with Country into the design. Paul has worked closely with GANSW, including running information and training sessions on Designing with Country for practitioners. Our learnings from these conversations were: - The landscape is a primary opportunity to represent Country, in several ways:
- While there are many stories, it is important to consider living culture, not just historical narratives, or themes. To that end, we have taken a step back from representing a particular theme or narrative at Unanderra. Instead, we are keen to build on the ‘being in place’ thinking, and highlight the experience of being in the landscape, viewing natural landmarks, and orienting paths of travel around key cultural landscape features. - There are places and spaces within the station that these experiences can be allowed for and encouraged. These are:
The Project’s design includes the following concepts / ideas that relate to Country:
The team explored how planting, materials, textures and colours can help enhance a sense of place and of the station being part of and contributing to the life and landscape of Unanderra. Additional conversations with Knowledge Holders were held, as they were able to speak with us, to discuss other thoughts and suggestions for the project. Coomaditichie was then engaged to produce the draft artworks which were then incorporated into the design to transform the paths leading to the station into the Two Rivers Story. The artwork provided became the direct expression of traditional cultural symbols and story-telling and are a strong and authentic representation of the Dharawal culture.
Biophilic Design Another concept / story which arose was the concept at Unanderra station has developed as a response to the physical site conditions. The station design is inspired by the nearby natural forms of Illawarra Escarpment to connect people with a sense of place as they arrive and depart.
The final built form included angular canopies, angular mouldings and glazing on the lift shafts, and curved and coloured pavements to reflect the design and codesign principles. Maximising natural light, airflow and increasing the available green space through design allowed for a stronger connection back to the natural environment. Interpretation of historic elements The Project identified an opportunity to provide an educational, interpretation sign for two historic items located at Towradgi Station. 1.The Station Master’s Residence Located next to station itself is the historic Station Master’s Residence. What makes the Station Master’s Residence interesting is that it is not only a government railway building, but it was always intended to be a home. Since its construction in 1887 and up until the late 1990s, the Unanderra Station Master’s Residence was occupied by a Station Master and in most cases their family as well. Station Masters were often upstanding members of the local community at Unanderra, being critical caretakers of the local economy. Without an operational railway station, many of Unanderra's local business such as the coke factory and collieries, tanneries, farms and dairies would have struggled to get their products to market in Port Kembla, Wollongong and Sydney. 2.Thornley Level Frame Type-45 The Thornley Type-45 Lever Frame (seen below) was used at Unanderra Station during a time of significant industrial growth for the suburb and surrounding areas, which resulted in Good Sidings being built. Most of the local growth was attributed to steel production at the nearby steelworks, which remains to this day. The Thornley Level was placed on one of these goods sidings and was used to operate the points along the siding to ensure rail cars could safely be moved from one track to another without derailing. The frame was manually operated, which was common for these kinds of levers.
Degnan went above and beyond the Project’s scope to restore the Thornley Level and to design and install an interpretive sign describing the significance of the Lever in the historical context of Unanderra Station and the surrounding Yard, as well as detailing the important history of the Station Master’s Residence.
|
| Circular Economy / Sustainable materials
The project design has modelled a 22% IS EnviroPoint reduction over the base case, supporting the NSW Government’s commitment to resource efficiency. This was achieved through initiatives such as:
In addition to the above material reductions, the Project prioritised its Circular Economy approach as the re-use of several impactful elements: Reuse of 'Philips GreenVision Exceed' light fittings Before the removal of the old footbridge at Unanderra Station, the Project team carefully removed and stored the light fittings off the footbridge which were still within their useful design life. Degnan was able to find another location where the light fittings could be used on another Transport Access Pprogram Upgrade as semi-permanent lighting to illuminate walkways for train drivers in a rail yard, adjacent to the works areas. |
||
| Energy and climate change | Ene-1
Ene-2 Cli-1 Cli-2
|
Energy/GHG Reductions
The project design has modelled a 55% lifecycle greenhouse gas emissions reduction over base case, aligning to the TfNSW Sustainability Plan goals and Transport Future Energy Strategy. The main Project initiatives which contributed to the energy savings were:
|
Verified Innovations
| Name | Verification Date | Description |
| Exceeding Credit Benchmarks | 20/9/2023 | The Project has exceeded credit benchmarks for Man-6, Hea-1 and Urb-1 |
Certification Date:
| 10-May-24 |

